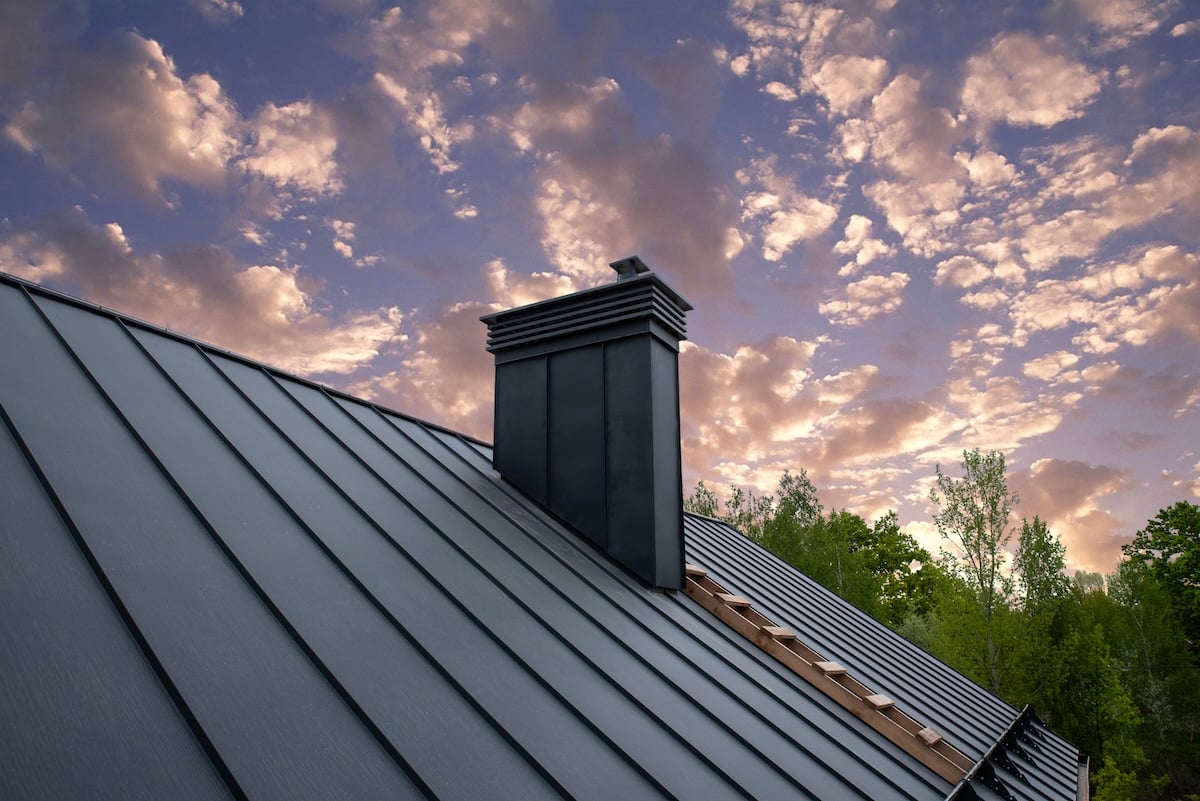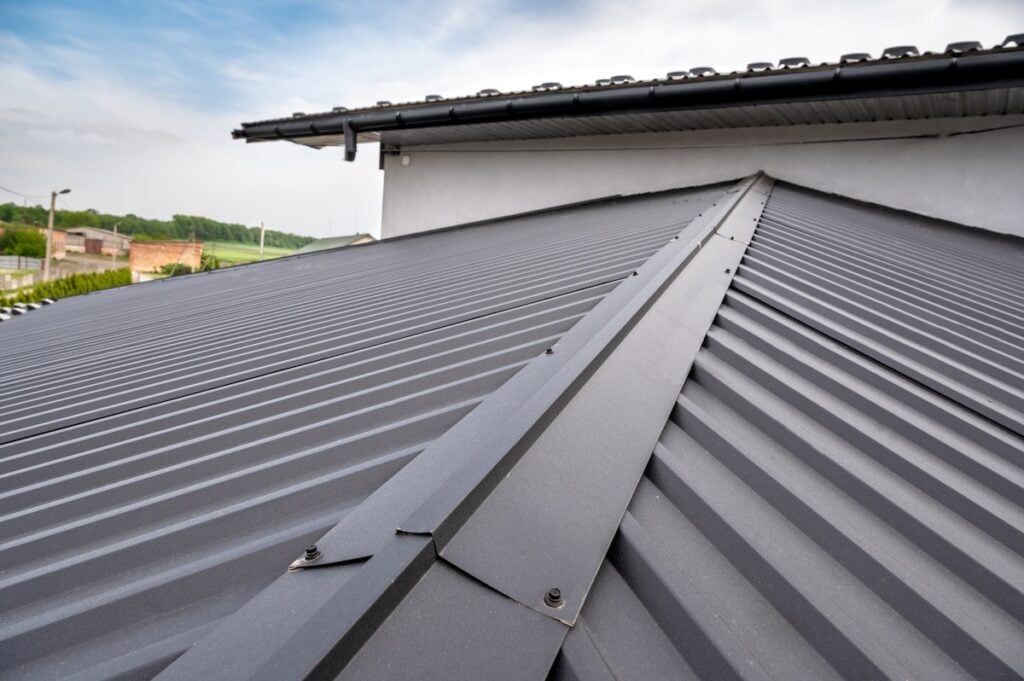
What Is Minimum Slope For Metal Roof? (5 Key Considerations)
9/03/25
6 Min Read
Understanding the minimum slope for metal roof installation is crucial for homeowners considering this durable and stylish roofing option. Metal roofs have become increasingly popular because of their longevity, energy efficiency, and modern appearance, but not every roof pitch is suited for every type of metal panel. Choosing the right slope ensures proper drainage, prevents leaks, and keeps your investment performing at its best.
- Drainage matters: Slope determines how quickly water and snow shed from your roof.
- Material compatibility: Different types of metal panels require different slope minimums.
- Longevity factor: Installing metal roofing at the correct pitch prevents premature damage.
Let’s break down the considerations that determine the minimum slope for metal roof applications and what homeowners should know before installation.
Why Roof Slope Is Important
Roof slope, also known as pitch, measures the steepness of your roof. It’s expressed as a ratio, such as 3:12, meaning the roof rises 3 inches vertically for every 12 inches horizontally. This measurement impacts how effectively water drains, how panels or shingles are properly installed, and even how your home looks from the street.
For metal roofing, slope is especially important because standing water can compromise seams and coatings. If water doesn’t drain properly, leaks, corrosion, and structural damage can occur. That’s why manufacturers set minimum slope requirements to ensure long-lasting performance.

Minimum Slope Requirements For Metal Roofs
Not all metal roofs are the same. The minimum slope depends on whether you’re installing standing seam, corrugated panels, or another style.
Standing Seam Metal Roofs
Standing seam panels are one of the most durable and watertight options available for both residential and commercial buildings. Thanks to their raised seams, they can be installed on lower slopes than exposed fastener systems, offering greater flexibility in design. Most manufacturers recommend a minimum slope of 1/4:12 for mechanically seamed standing seam roofs, making them suitable for very low-slope applications while still delivering strong long-term protection against water infiltration and harsh weather.
Exposed Fastener Metal Roofs
Exposed fastener panels, such as corrugated or ribbed metal roofing, require steeper slopes for reliable and lasting performance. Because the fasteners penetrate the panels, water can seep into the seams if drainage is too slow or snow builds up. These systems typically require a minimum slope of 3:12, ensuring water and snow shed quickly enough to protect the roof.
When installed correctly, exposed fastener roofs remain an affordable and practical solution, though less adaptable than standing seam options. To fully weigh the pros and cons of this design against the concealed-fastener alternative, a detailed material comparison is essential; you can find the complete breakdown of styles by reviewing our analysis of standing seam vs. corrugated metal roof.
Metal Shingles
Metal shingles mimic the look of traditional asphalt shingles or wood shakes while offering superior durability and lifespan compared to those materials. They usually require a minimum slope of 3:12 to perform effectively and maintain water resistance. At lower pitches, the interlocking design may not drain water efficiently, increasing the risk of leaks. Still, for homeowners who want aesthetic versatility combined with strength, metal shingles can be an excellent choice when slope requirements are met properly.
Special Coatings and Underlayment
Some manufacturers allow lower slopes when paired with specialized sealants, coatings, or advanced underlayment systems. These added measures provide an extra barrier against water intrusion, extending the application range of certain roofing products. However, these solutions may increase installation costs and require strict adherence to warranty guidelines. Homeowners and contractors should carefully review manufacturer specifications to ensure compliance, as cutting corners could void coverage and compromise the long-term reliability of the roof’s overall performance.
5 Key Considerations For Minimum Slope Metal Roofs
When planning a metal roof, slope is just one piece of the puzzle. Homeowners should weigh several factors to ensure their new roof delivers lasting protection and style.

- Climate conditions: In Ohio, heavy snow and rainfall demand steeper slopes for effective drainage. Low-slope roofs may require additional waterproofing measures.
- Roof design: Complex rooflines with valleys or dormers may need steeper pitches to move water efficiently. A roofing contractor can recommend adjustments based on your design.
- Material choice: Standing seam, exposed fastener, and shingles all come with different slope requirements. Choosing the right system for your pitch ensures long-term performance.
- Warranty compliance: Manufacturers list minimum slope requirements in their warranty documents. Installing below these standards may void coverage.
- Cost considerations: Lower-slope installations often require specialized systems and underlayments, which can increase material and labor costs.
Benefits of Installing Metal Roofs at Proper Slope
Meeting or exceeding the minimum slope requirements doesn’t just protect against leaks—it also ensures you enjoy all the advantages metal roofing offers.
- Improved Durability: Metal roofing is known to last 40–70 years, but only if correctly installed by professional contractors. The right slope keeps water from pooling and prevents early corrosion.
- Energy Efficiency: Proper drainage helps reflective coatings perform better, allowing your roof to bounce away sunlight and reduce cooling costs in the summer.
- Enhanced Aesthetics: A roof with the correct pitch complements your home’s architectural style. Too low or too steep a slope can throw off curb appeal, especially with visible panel designs.
- Long-Term Value: By meeting manufacturer recommendations, you preserve warranty coverage, reduce repair costs, and maximize your return on investment.
Common Mistakes To Avoid
Homeowners often run into problems when slope requirements aren’t followed. Avoid these common pitfalls:
- Installing exposed fastener panels on low slopes: This increases the risk of leaks at screw points.
- Skipping underlayment on low-pitch roofs: Without added protection, water infiltration is more likely.
- Assuming all metal panels work for all slopes: Different systems have different requirements—what works for standing seam may fail with corrugated panels.
- DIY installations without slope knowledge: Measuring slope incorrectly can lead to mismatched materials and costly repairs.
How Contractors Determine Roof Slope
Measuring roof slope isn’t as complicated as it sounds, but it’s best done by experienced roofers. Contractors use simple tools like a level and tape measure, or advanced digital pitch gauges, to calculate slope accurately. This ensures the right type of metal roofing system is chosen for your home and that installation meets both manufacturer and building code requirements.

Slope Matters for Metal Roofs
The minimum slope for metal roof installation depends on the style you choose, but getting it right is critical for performance, warranty protection, and longevity. Standing seam systems can work on very low slopes, while exposed fastener panels and metal shingles require steeper pitches.
At Buckeye State Roofing, we help homeowners choose and install the right type of metal roof for their property. Our team ensures every project meets manufacturer specifications and local building codes so your roof performs beautifully for decades. If you’re considering a metal roof, contact us today for a free estimate and expert guidance on choosing the best slope and style for your home.
